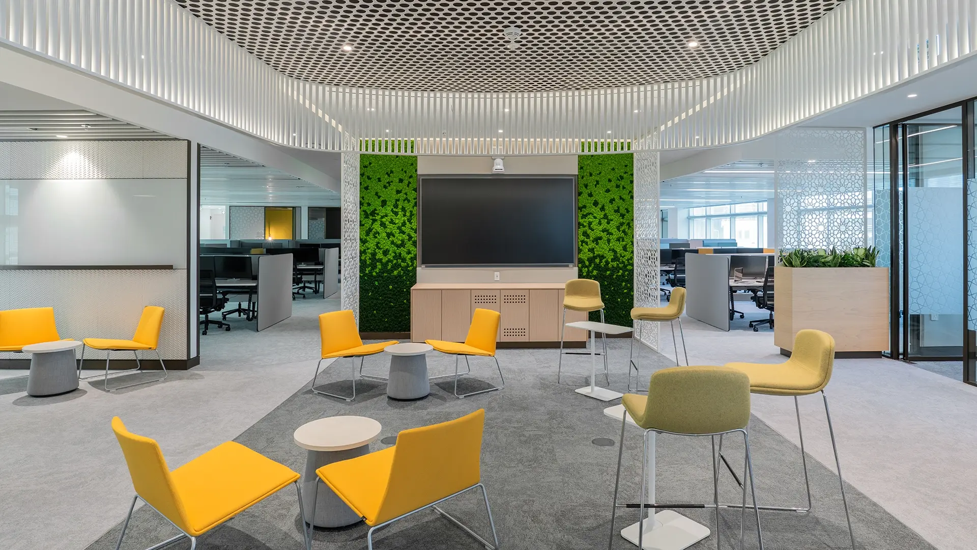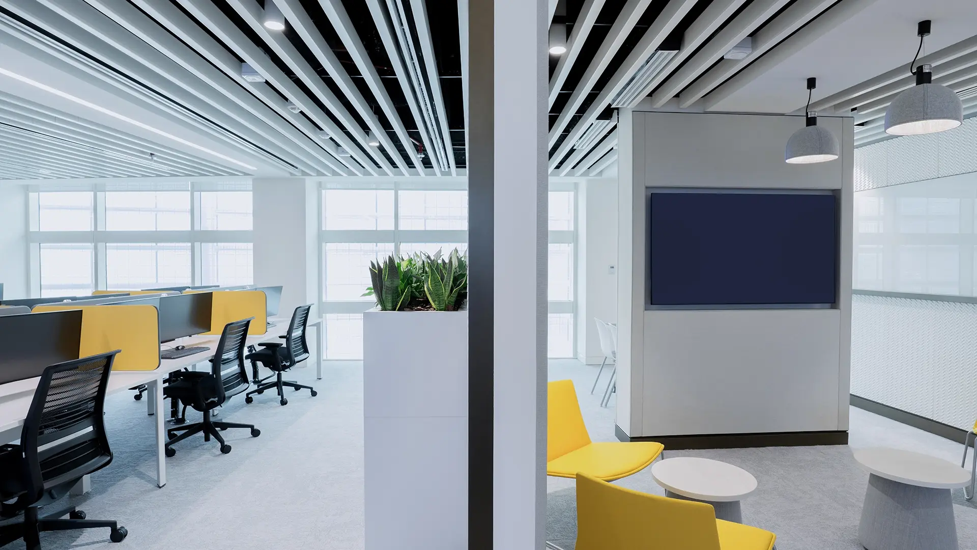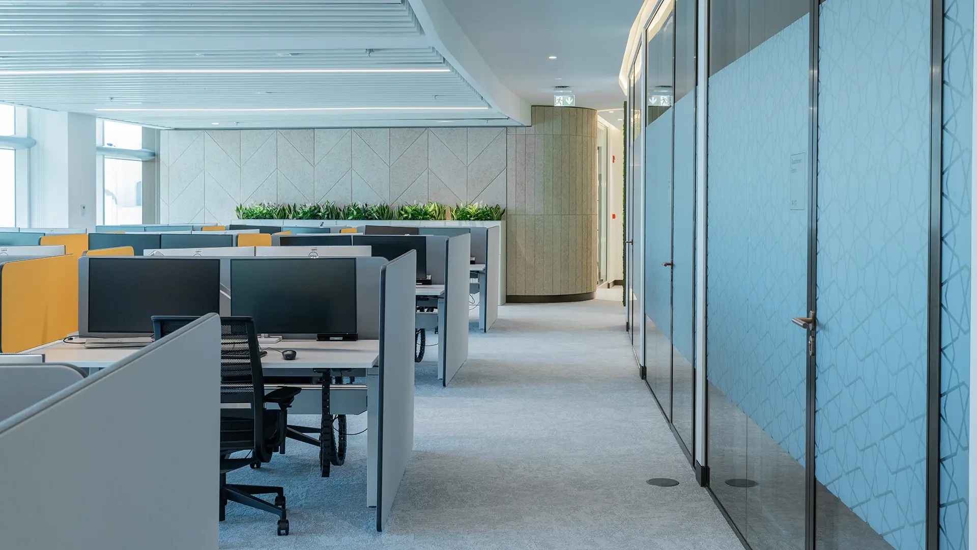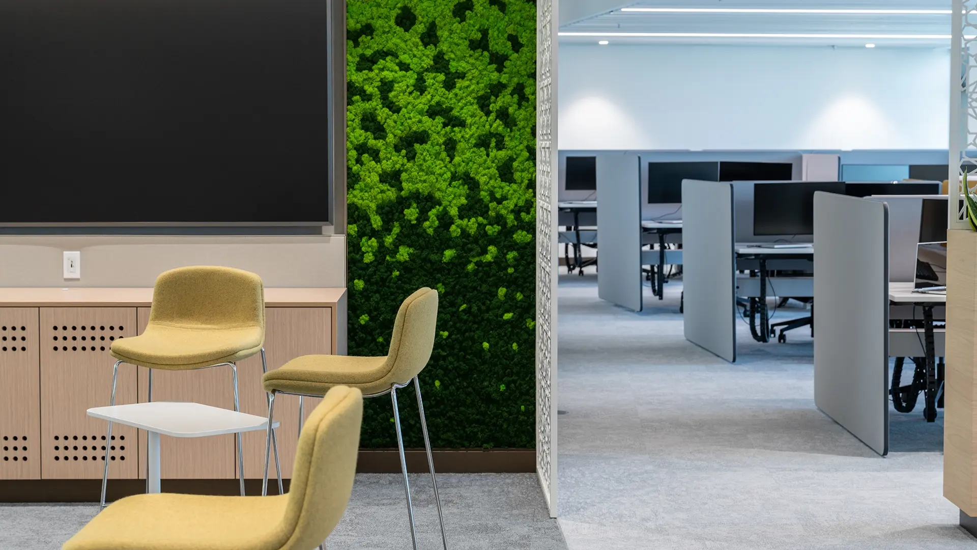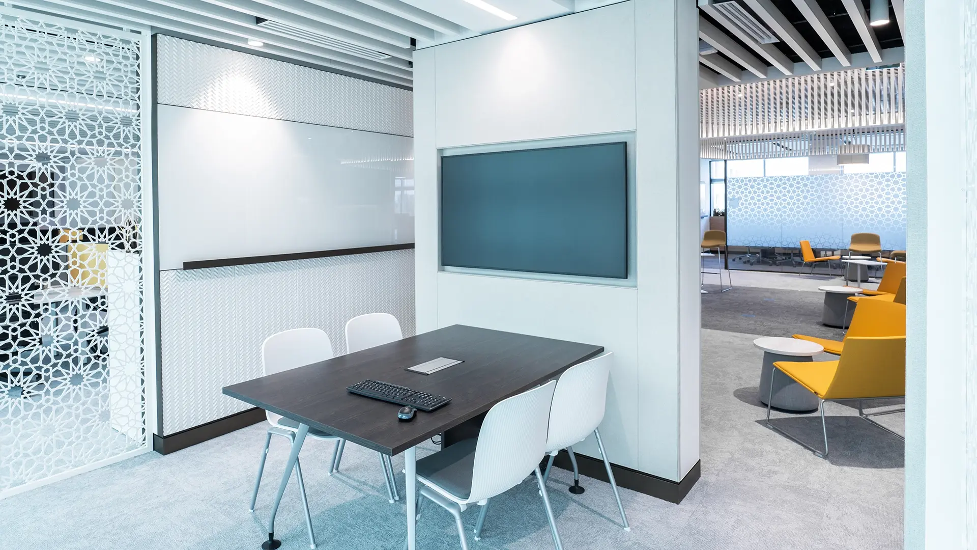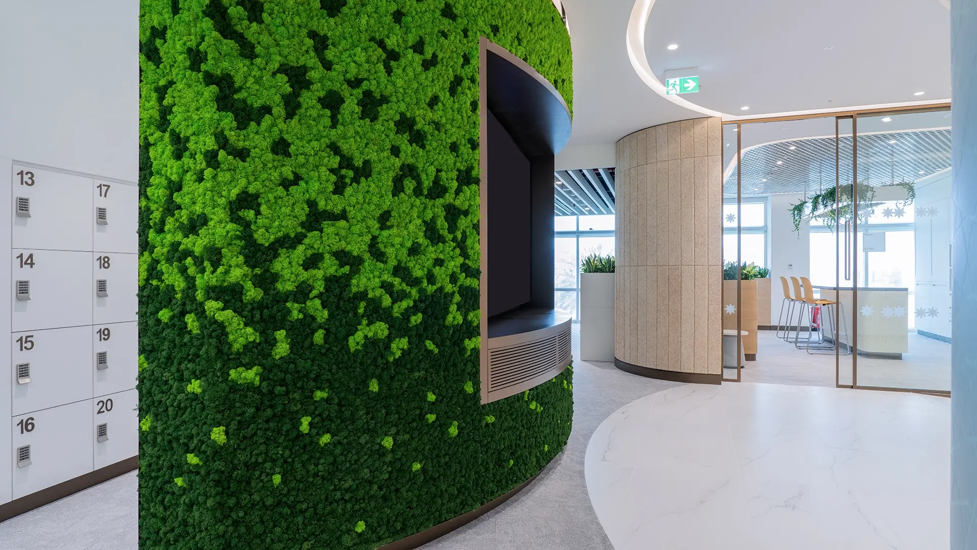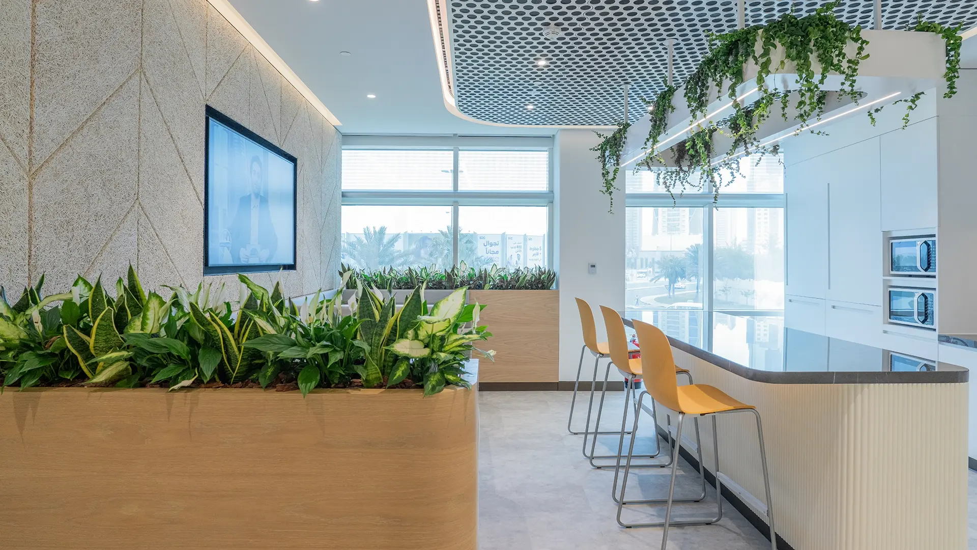Global Financial Services Firm
Bahrain
Location

10,226 sq. ft.
Size

Commercial
Sector

Turnkey fit out
Scope
2025
Complete
We delivered this refurbishment within a high-traffic financial complex, illustrating our capabilities in execution without disrupting surrounding business operations.
This stunning office for a global financial services corporation features a spacious open floor plan segmented into diverse work zones, including open plan workspaces, meeting rooms and a games room. The standout features are the diverse fabric walls, ceilings, and acoustic finishes with Baux panels. The site's existing MEP provisions had to be redesigned to accommodate these features, and our team carefully coordinated the works with MEP and ID consultants to ensure the design intent was realised exactly as envisioned.

This project stands out for its high-quality finish and our attention to security and surveillance.
All the fixed joinery items were manufactured from our Askar factory. The welcome zone has a state-of-the-art kitchen and an eye-catching island adorned with hanging plants. Lush moss walls housing advanced media displays, wood and glass partitions with mashrabiya art, and ergonomic workstations with colourful privacy screens all contributed to a space that promotes well-being, productivity, and a modern workplace culture. Devised with a focus on sustainability, the office retains greenery across all zones and strategic spots for waste management.

